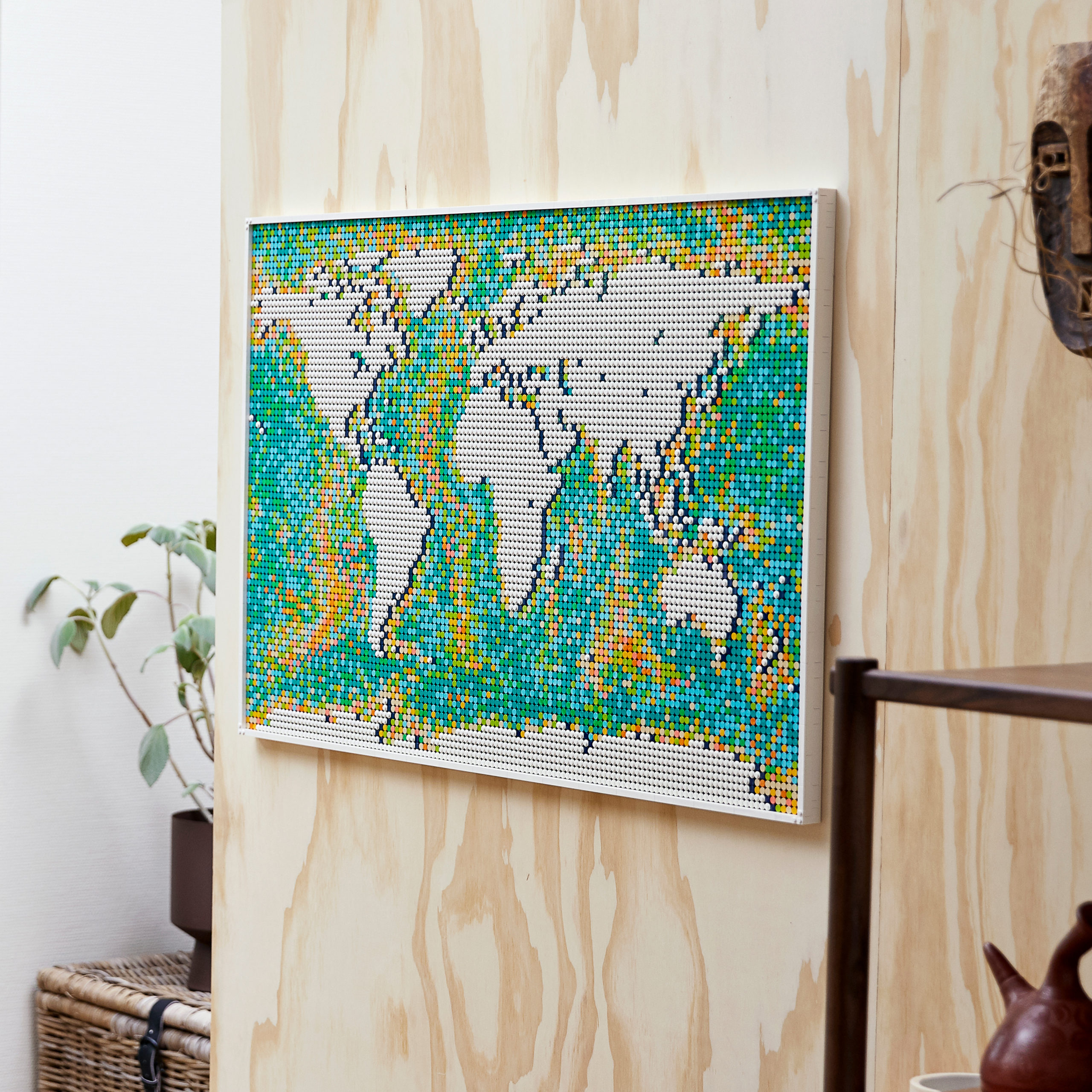
World Map LEGO Set Lets You Build the World Your Way
 When picturing a world map, you probably think of the same version you first saw in a primary school textbook. But what if you had the ability to redesign the world to look exactly how you wanted?
When picturing a world map, you probably think of the same version you first saw in a primary school textbook. But what if you had the ability to redesign the world to look exactly how you wanted?
The team at LEGO Art is inspiring creativity with how we view and shape the world with the new World Map LEGO set which launched on 1 June. Although the set comes with instructions to build a traditional map, the tiles can be arranged in any way you see fit.
In terms of piece count, it’s the biggest LEGO set yet with 11,695 pieces, and it retails for $249.99. It’s intended for those 18+, and the set doubles as wall art.
The idea for the set came from a desire to support people’s passion for travel, said Nina O’Donohue, global marketing lead for LEGO Art.
“We wanted to create a product that really fueled that passion, and what better than to do a world map?” she said.
That purpose is undoubtedly resonating with people, as the set temporarily sold out online in the first day.
Balancing Realistic Design with Creativity
Unlike a traditional world map, the LEGO World Map offers a “creative canvas” and many possibilities for how to customize it, Nina O’Donohue said.
“You build the landmass, but you can move it around to have whatever continent you want in the centre,” she said. “There’s so much discussion about projections and the right placement of things and how we view things, but we wanted to give people a choice.”
Nina O’Donohue said she was a bit nervous about how the geospatial community would respond to a World Map LEGO Set that isn’t an exact match to any world map projections.
“We’ve taken inspiration from Equal Earth, but because we needed to be able to move it around for customization and because Equal Earth is curved and we had to use a flat canvas, we had to take some creative liberty,” she said. “But I’m so amazed and grateful and completely overwhelmed at how well (the geospatial community) has seen the possibilities. It goes to show that there’s a wealth of creative people in the GIS business.”
Nina O’Donohue’s husband Daniel O’Donohue, who runs The MapScaping Podcast, is one such person in the industry who accepted the challenge to build the LEGO set. His posts about the set on Twitter garnered a lot of attention from his peers.
“I was not really surprised by the positive reaction,” he said. “LEGO is awesome, maps are awesome—how could a map made out of LEGO be anything but awesome?”

Another characteristic of the map that had the team at LEGO wondering how it would be perceived was the map’s colour, Nina O’Donohue said. They originally considered traditional shades of blue and green or even a splash of rainbows, but ultimately chose a different direction.
“It sort of dawned on us that people are looking for logic when they deal with maps,” she said. “It’s the bathymetric mapping of the oceans that we took inspiration from. You can see that when you look at it, where the streams run and things. You can see that in our inspiration for how we chose to lay out the colours.”
Ultimately, Nina O’Donohue and her colleagues want to see people “customize the ocean,” or build the map’s landmass however they want.
If you’re looking to build the 11,695-piece World Map set, consider Daniel O’Donohue’s approach of pacing yourself and enjoying the process.
“I was not in a rush to finish,” he said. “I would simply complete one plate at a time. Sometimes my kids or wife would help; sometimes it was just me. It was just enjoyable to be making something and watch it slowly but surely take shape.”




